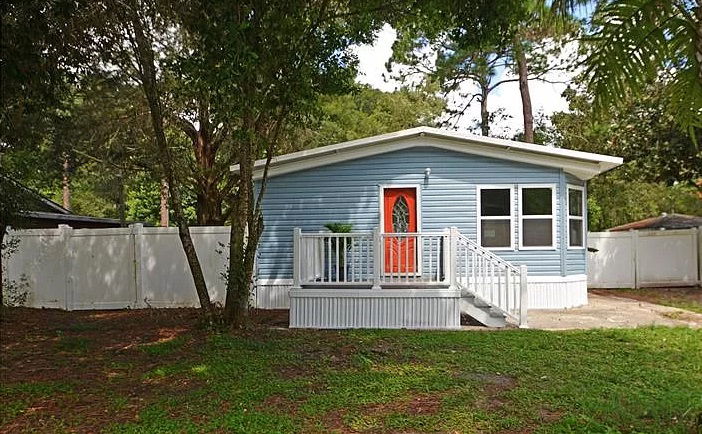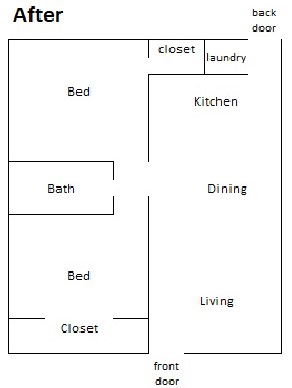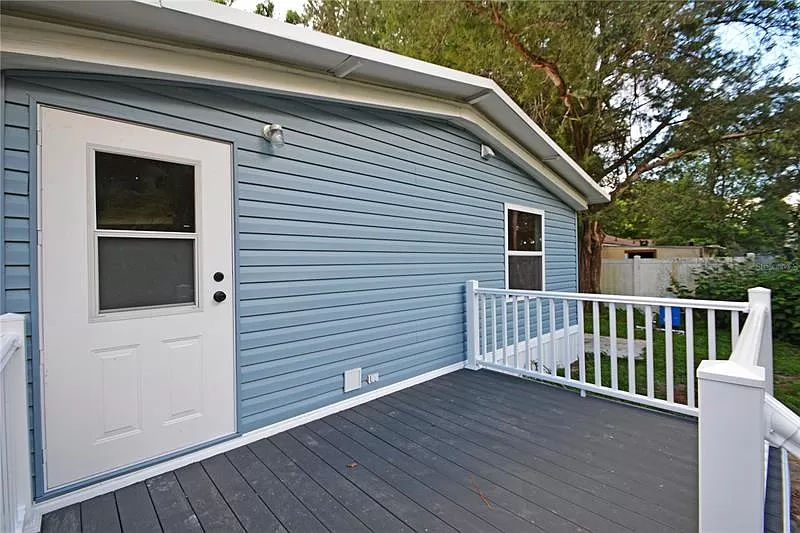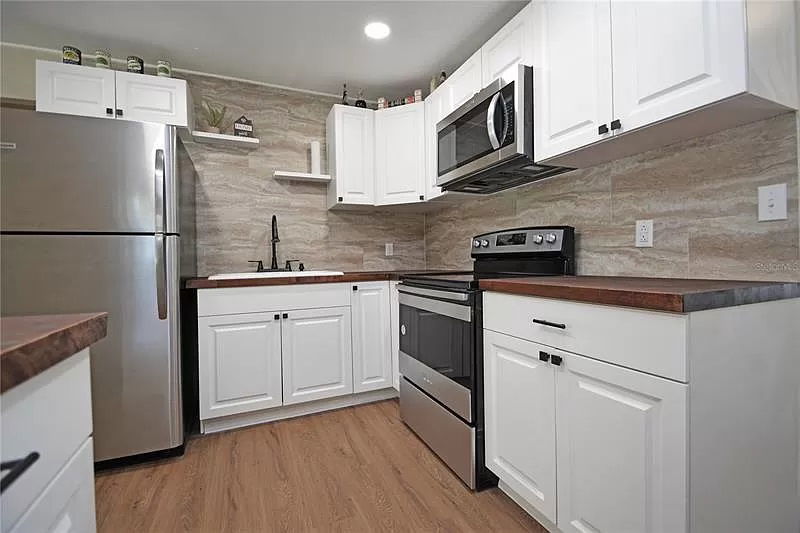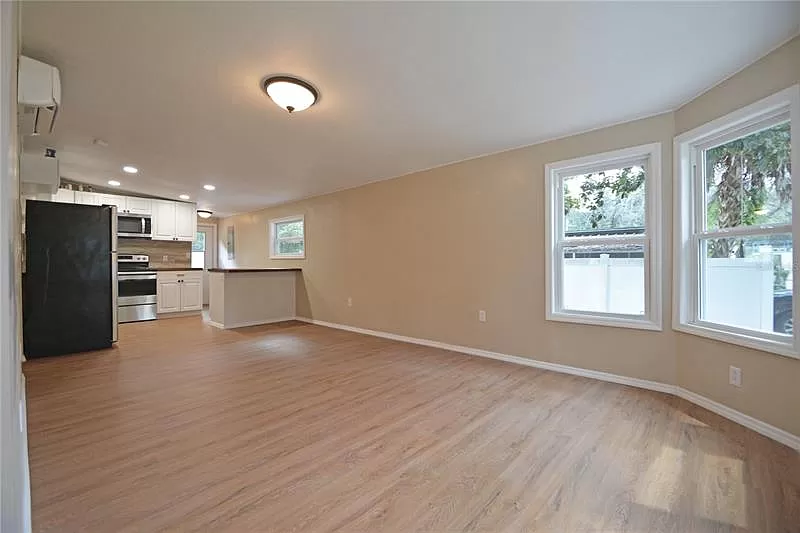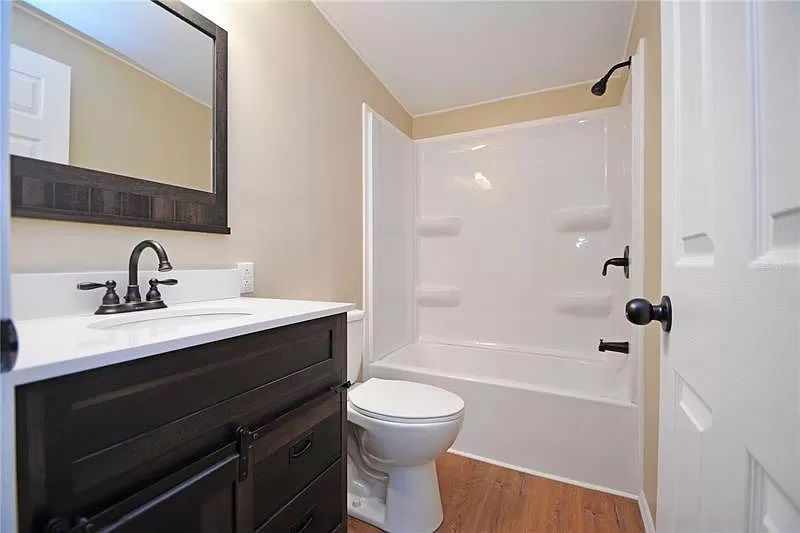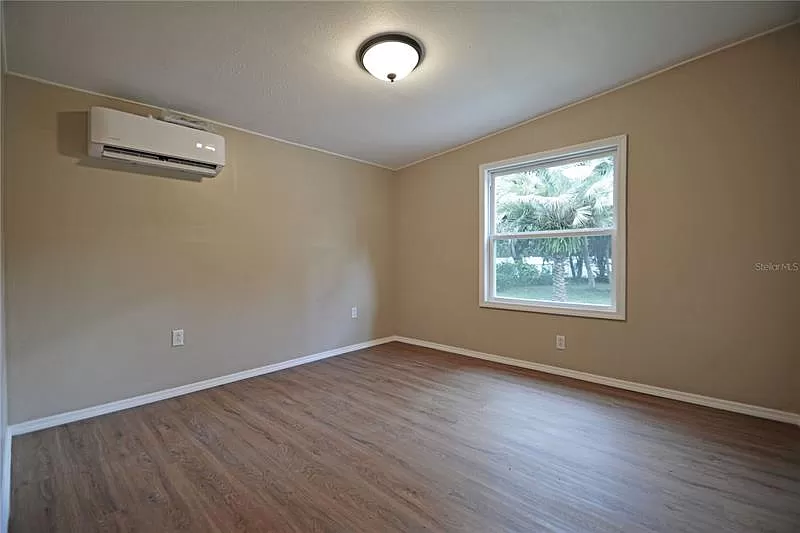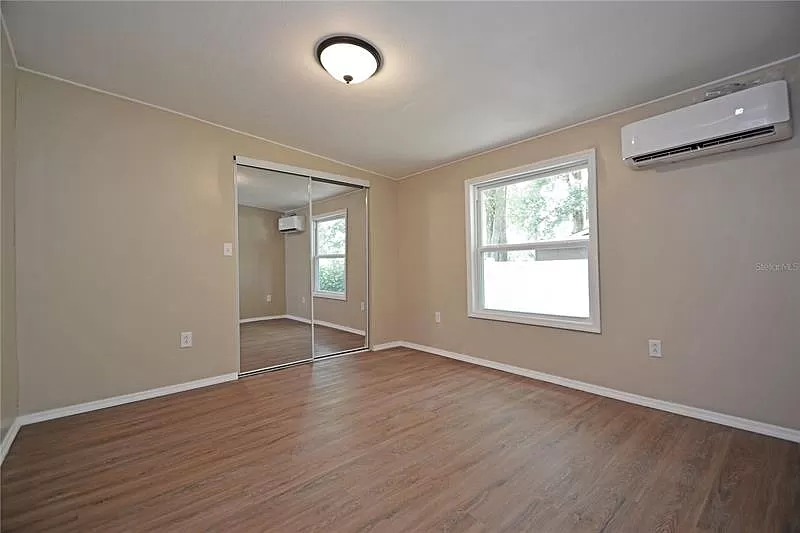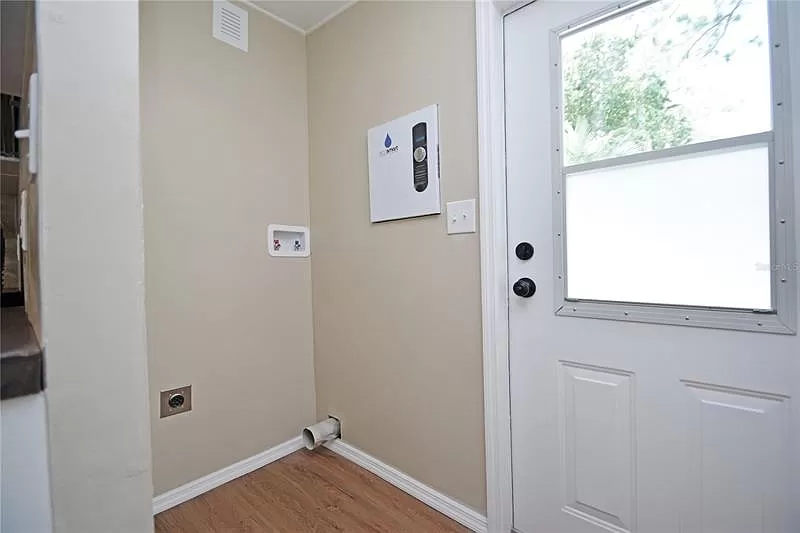Monroe
SOLD 7/25/2022
Before
The manufactured home started as a 2/1 with a strange layout and almost 750 sq ft. The front and back doors were on the sides of the house, a wall was between the kitchen / living room, and the laundry was in an outside shed.
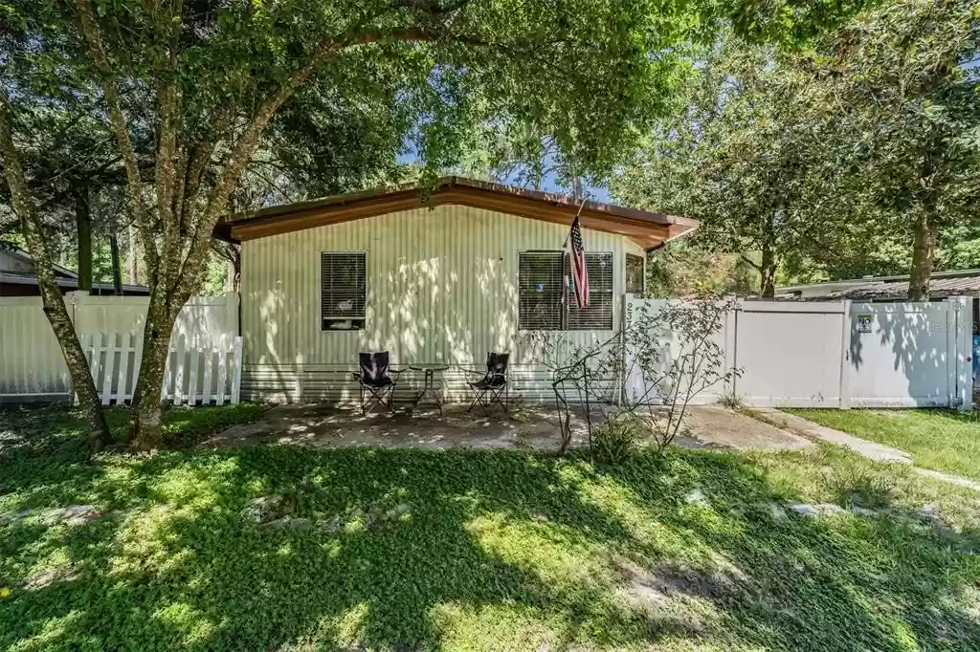
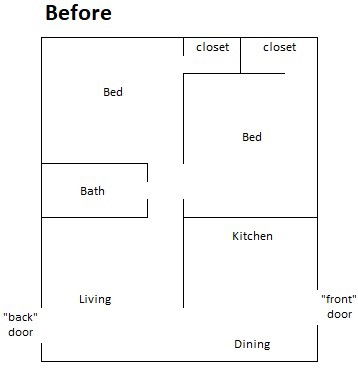
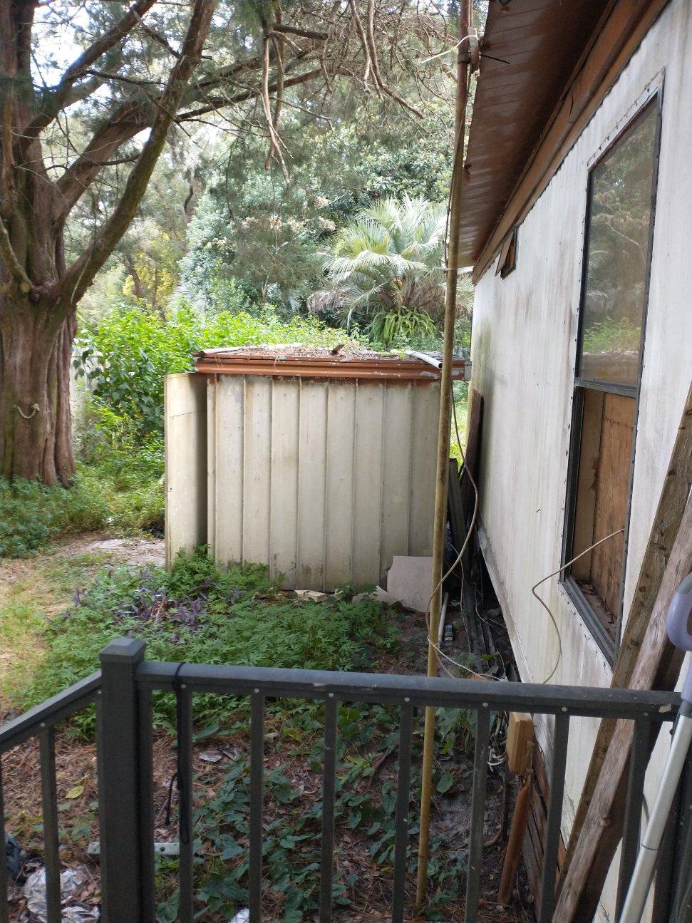
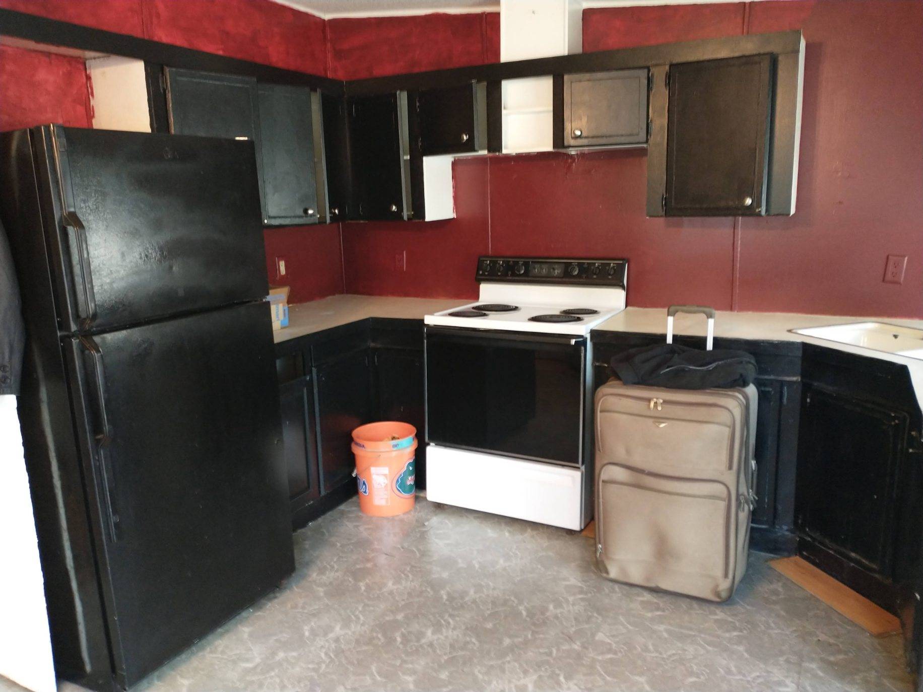
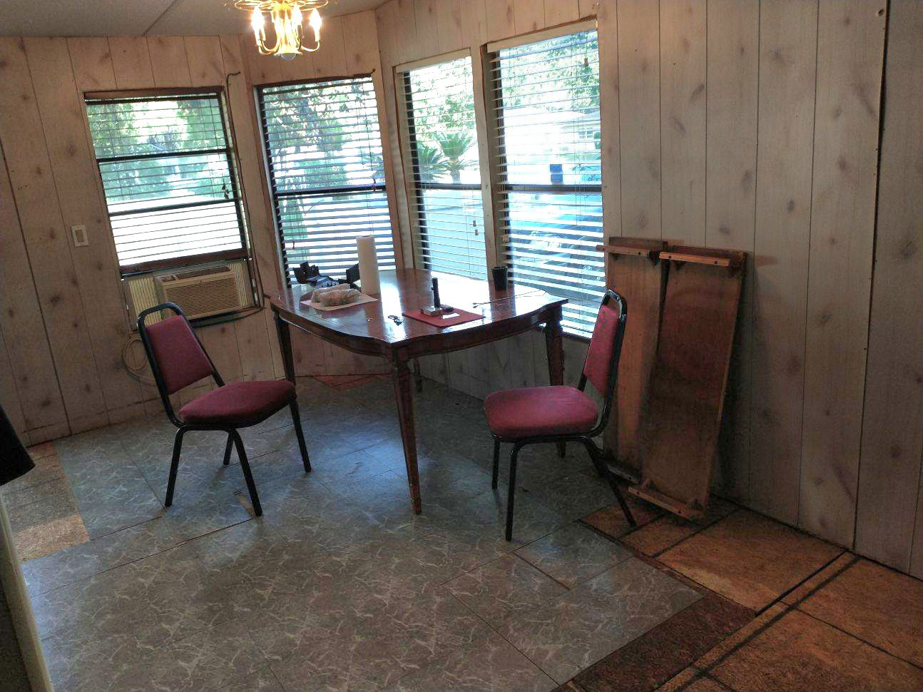
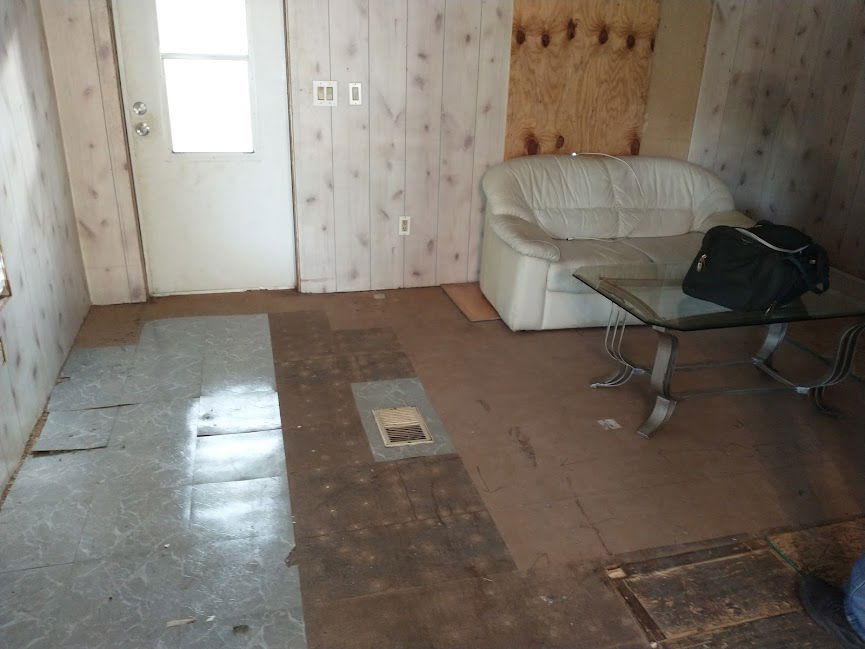
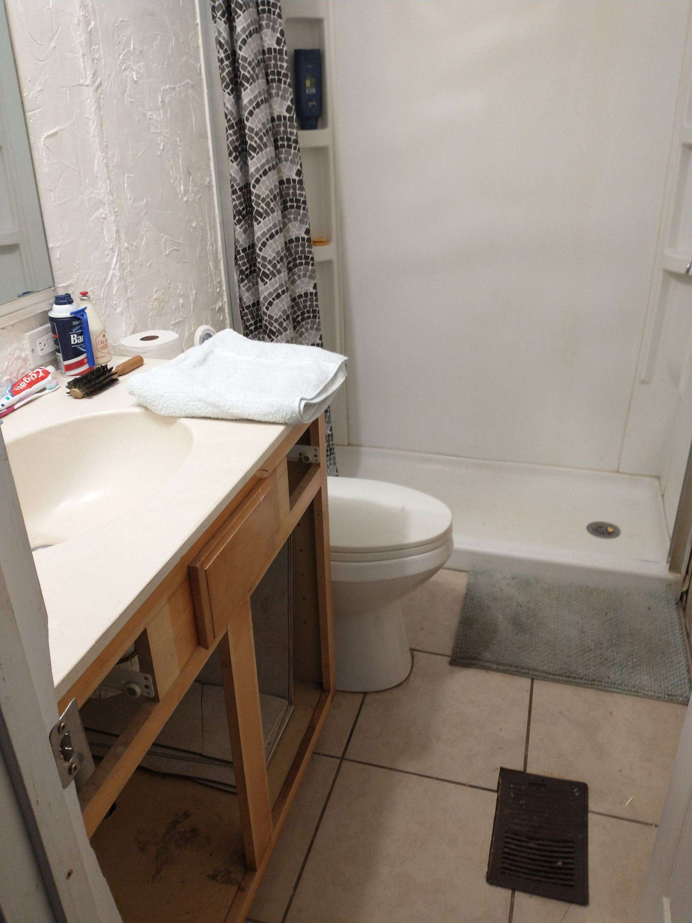
After
This home was completely gutted down to the studs and joists. We redesigned the floorplan to make it more functional with a true front and back door, an open concept, and inside laundry. This home was fully renovated with new windows, new roof, new vinyl plank flooring, butcher block countertops and more.
