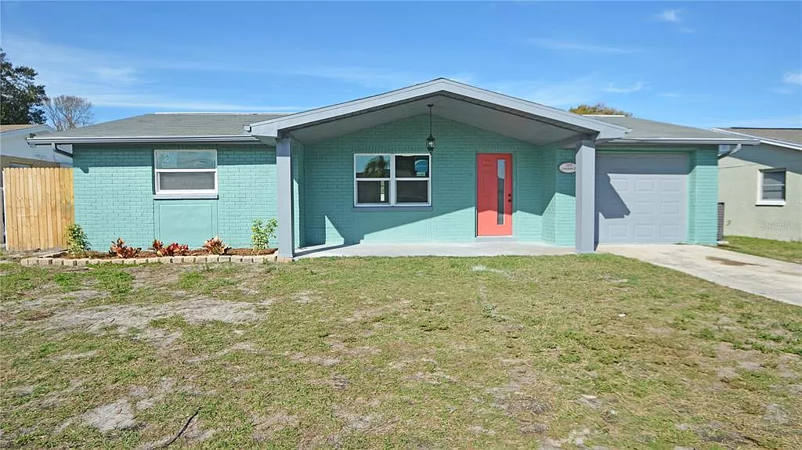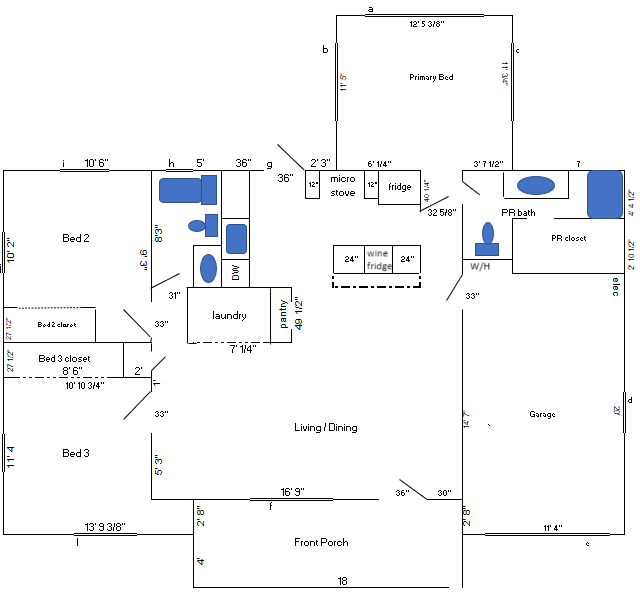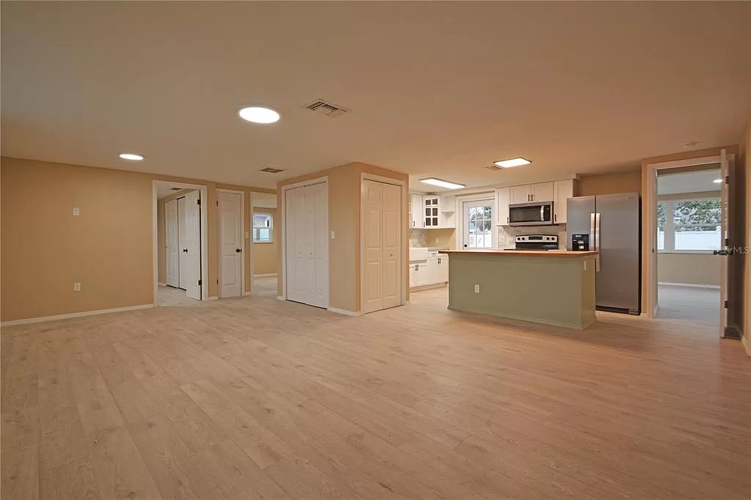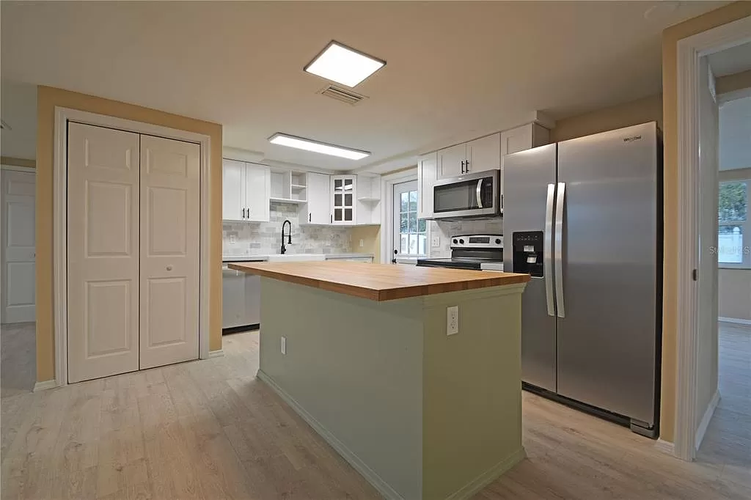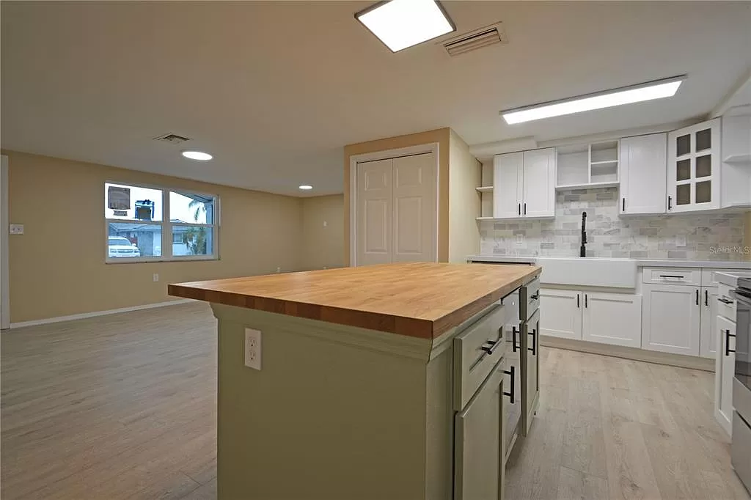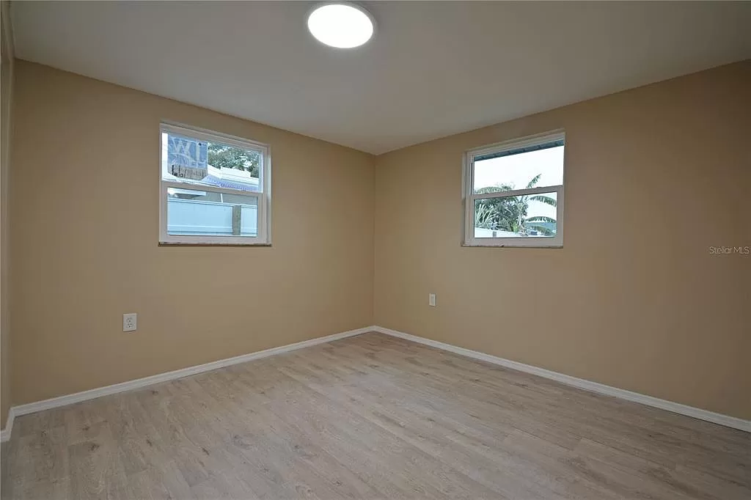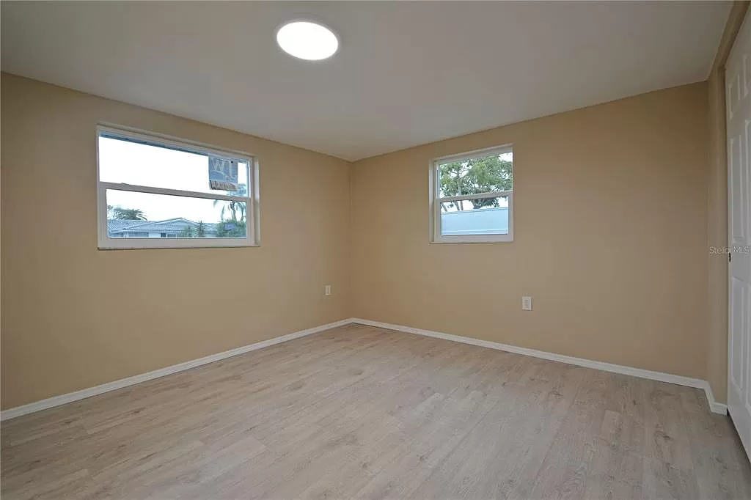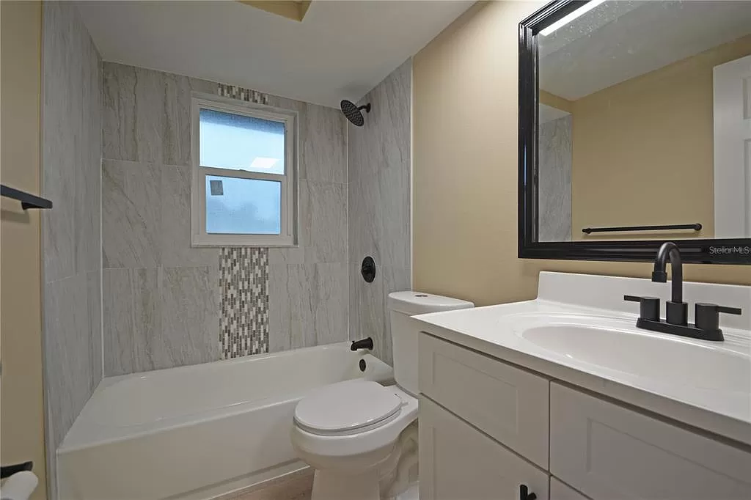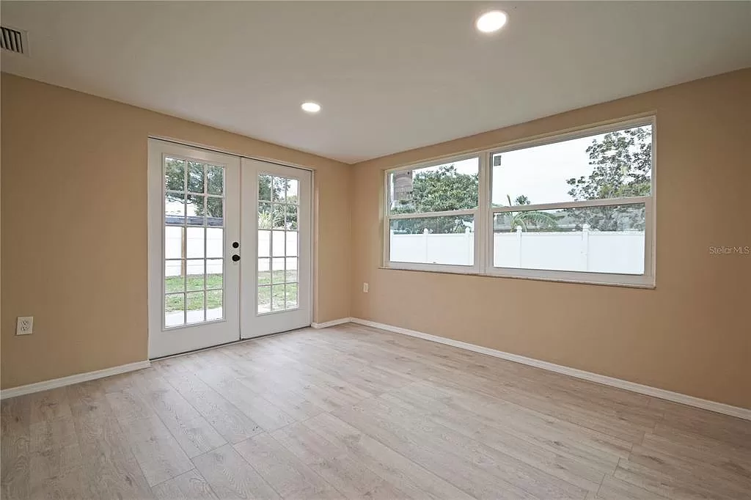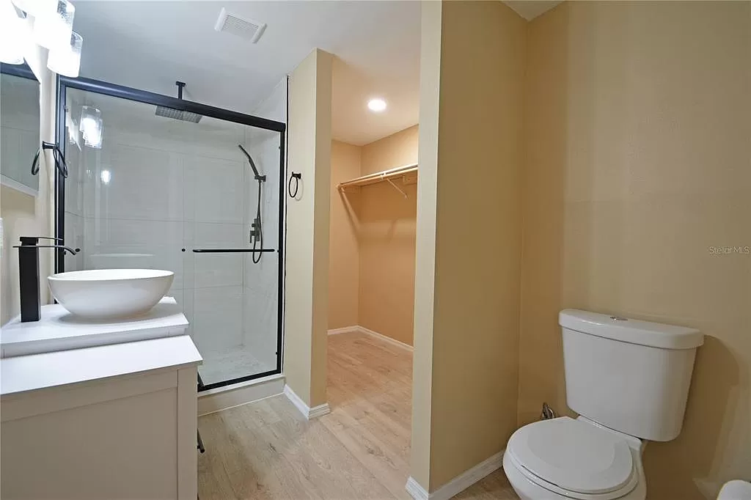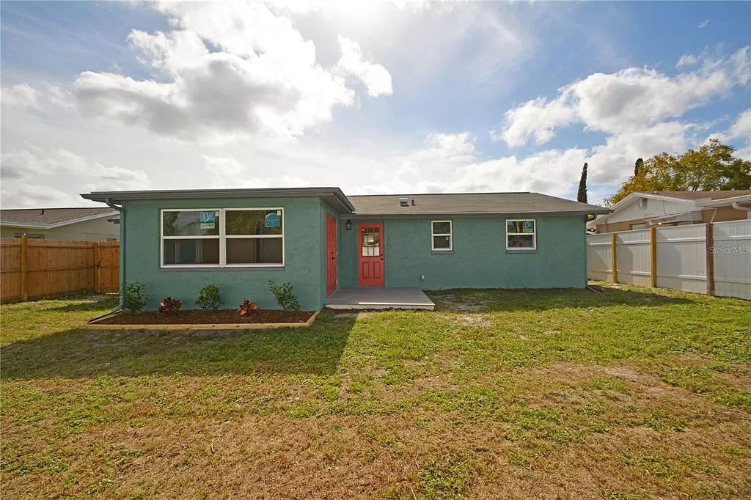Oakshire
SOLD 3/1/2024
Before
The home started as a 2/2 home with 1,060 sq ft. to include a sunroom. The 2nd bathroom and laundry were in the garage with no air conditioning, so the bathroom was never used. The home needed renovation and remodeling.
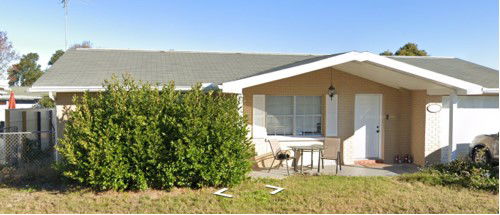
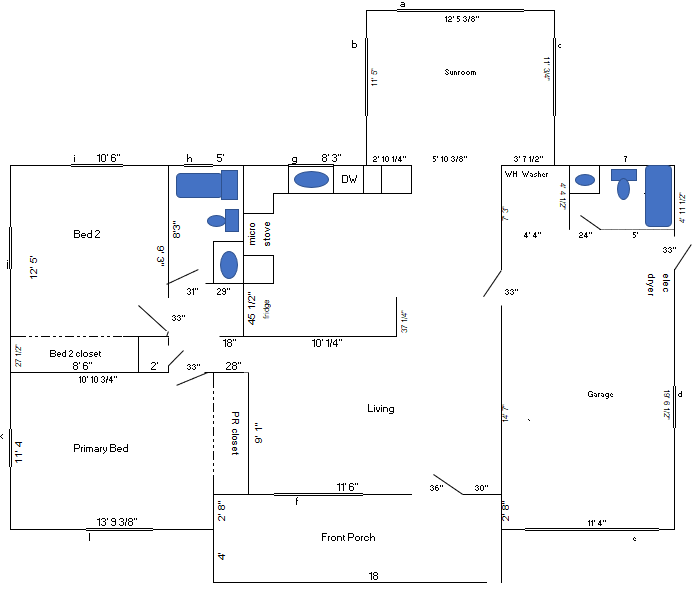
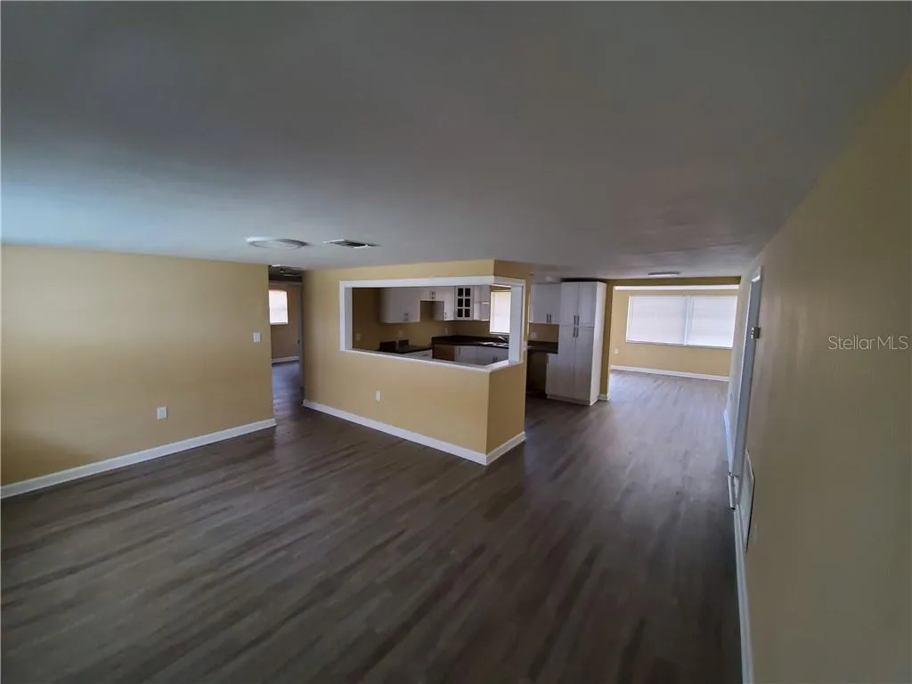
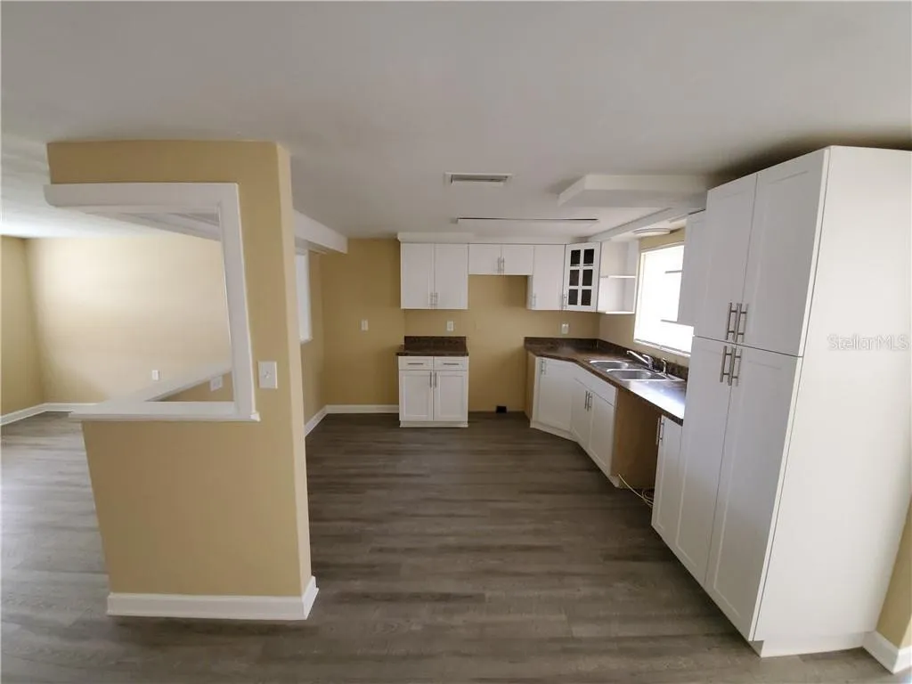
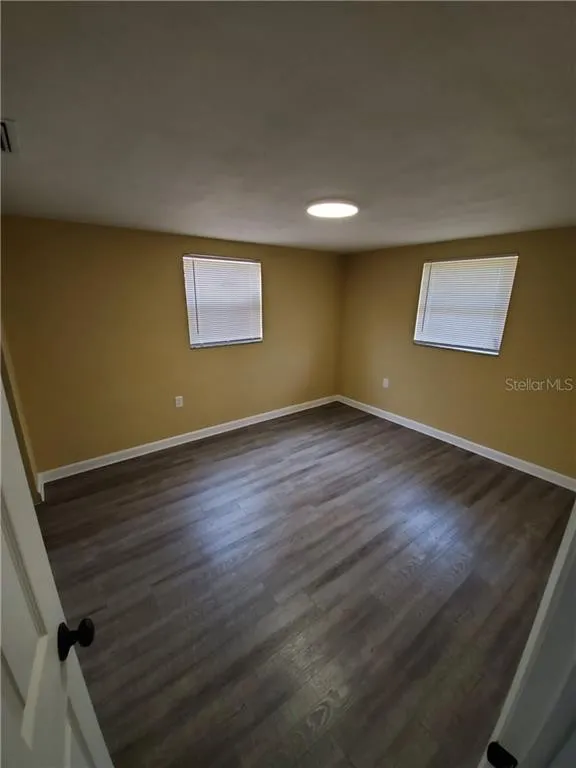
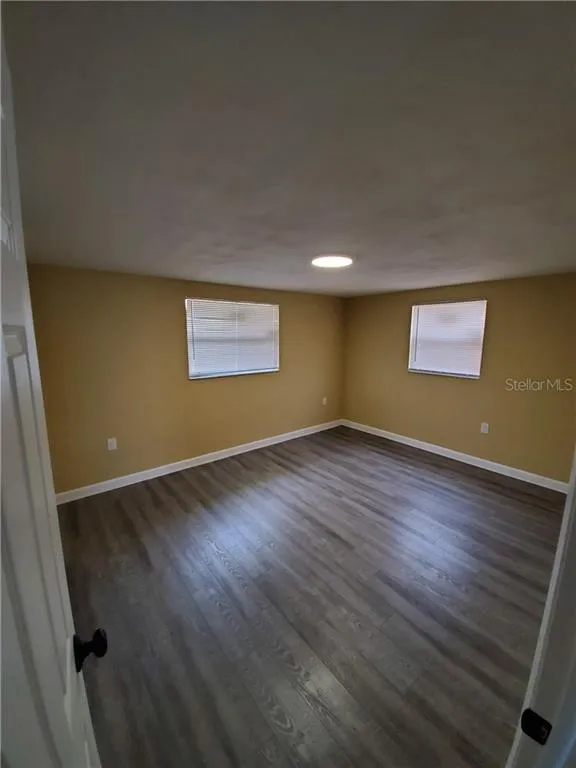
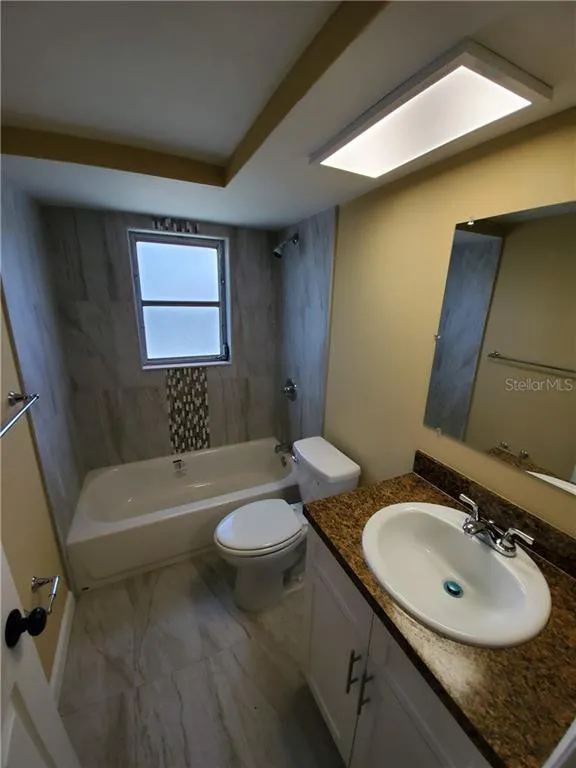
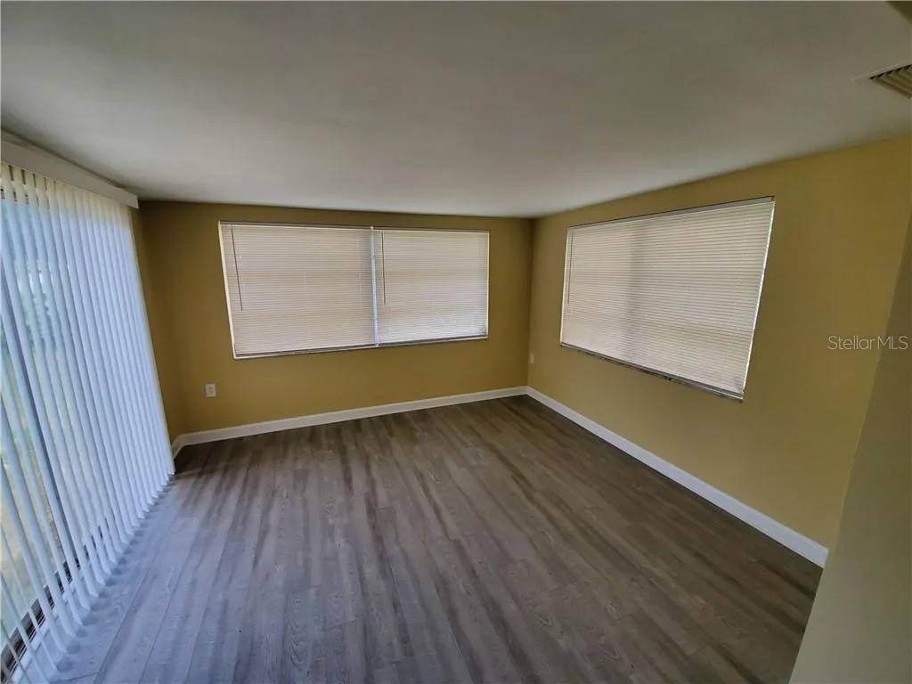
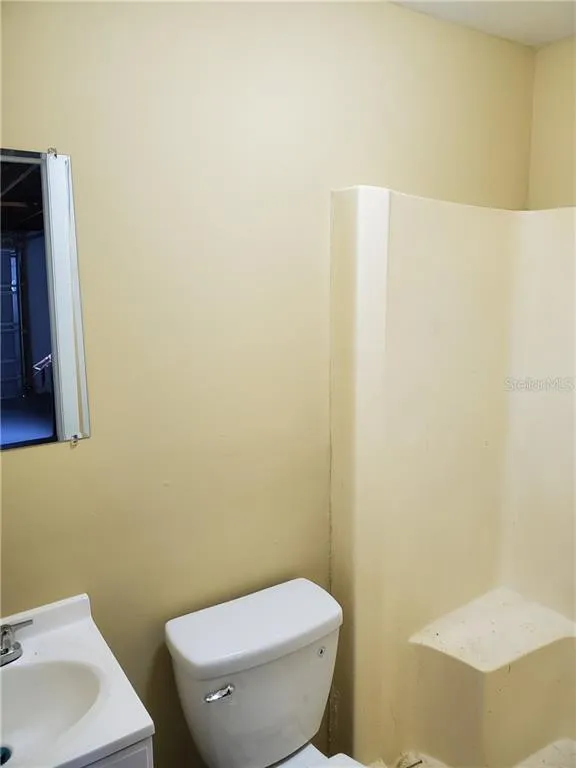
After
This home has been renovated and remodeled to a 3/2, adding approx. 100 sq ft to the home bringing it to 1,155 total sq ft. The updated home now has a primary en suite, inside laundry room, a pantry, and an open and split floor plan. The entire house was renovated as well to include new windows, new A/C, porcelain countertops, a new floating deck and more.
